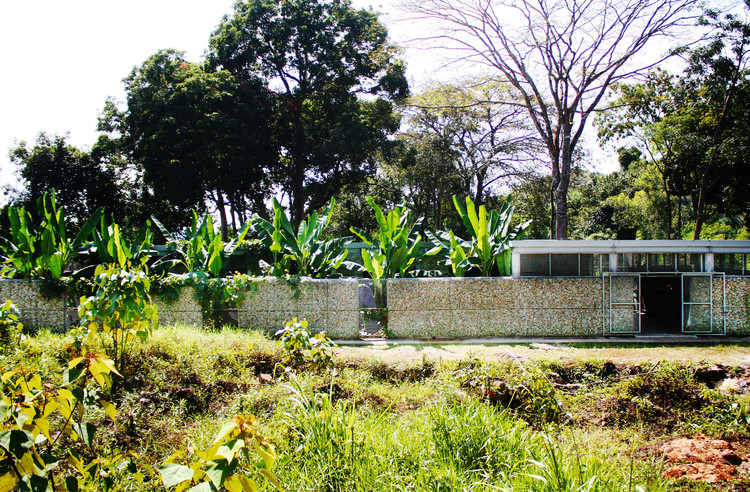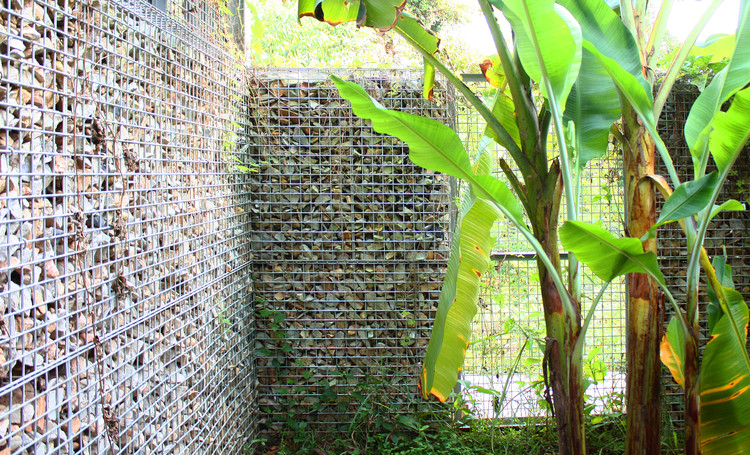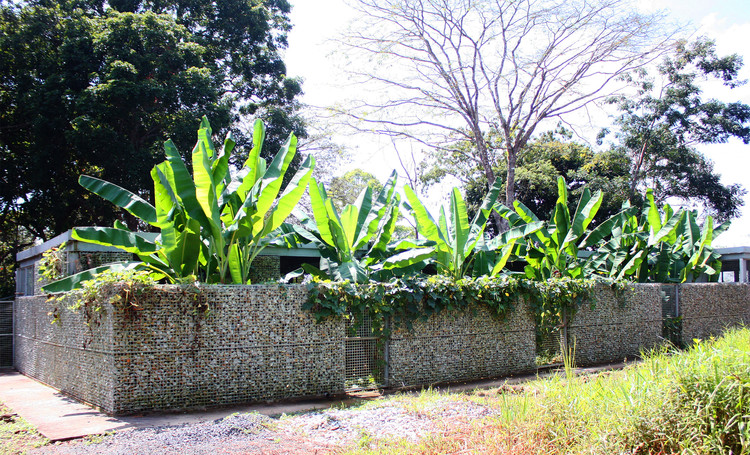
-
Architects: COLE
- Area: 70000 m²
- Year: 2018
-
Photographs:Elettra Melani
-
Lead Architects: David COLE, Elettra MELANI, Daly HENG and Penglong KUOCH

Text description provided by the architects. In a collaboration with Cát Tiên National Park, Free the Bears and Building Trust international, COLE have completed the design of a series of buildings serving to house bears rescued from the illegal wildlife trade and bear bile industry. The result is a modular, light filled, gabion structure aiming to fuse nature and functionality. COLE have delivered a number of innovative projects for Wildlife organisations worldwide.

Therefore are no strangers to delivering work in complex, hard to access areas. The Bear Sanctuary however presented two major challenges. The site was on the other side of a river meaning supplies had to be ferried across. A further challenge was the site being next to a heavily forested jungle hill, sitting in one of Vietnam’s largest national parks.

The project called for an affordable, easily replicable design that could be adapted to fit the mountain’s contours and respond to the site constraints. There was also a strong desire to make the project as environmentally sustainable as possible due to the location and the client being a wildlife conservation organisation.



“To reduce concrete usage, we started developing wall ideas. Knowing there were parameters, it was necessary to keep the steel mesh and concrete finish inside the dens, as it was easy to clean, preventing infection. We took the mesh and used it to create gabion walls with high thermal mass. The inside could be rendered and the outside untreated to give a natural colour found on site. The mesh sheet sizes which were available led to a modular design; giving the foundation of the building blocks for the project.

We utilized a steel frame to support a green roof and built bear houses with internal courtyards giving ample space for trees providing a food source for the bears.” David COLE, Director COLE. The buildings are orientated east to west to reduce overheating. The gabion walls stop 1m from the roof line allowing for good cross ventilation. The roof cut outs allow high levels of natural light into the dens providing additional comfort for the bears. The intention is that over time the plants will flourish and the green roof will grow down over the roof allowing the form to blend in with the forest.


“Working with COLE gave us access to the highest level of design skills, we otherwise would not have had. Together, we created a masterplan for a bear sanctuary featuring six bear houses with forest enclosures, an education centre, hospital, quarantine and administration buildings. Allowing us to plan and seek funding for the sanctuary in a logical manner.

With over 40 Sun bears and Moon bears on site, the task of creating a practical, functioning sanctuary with environmentally-conscious and aesthetic qualities was no small feat. The finished product means faster build times, appealing buildings and reduced costs; all of which goes a long way to providing the best of care and a second chance for these victims of the cruel bear bile trade.” Nev Broadis, Regional Director, Free the Bears

























